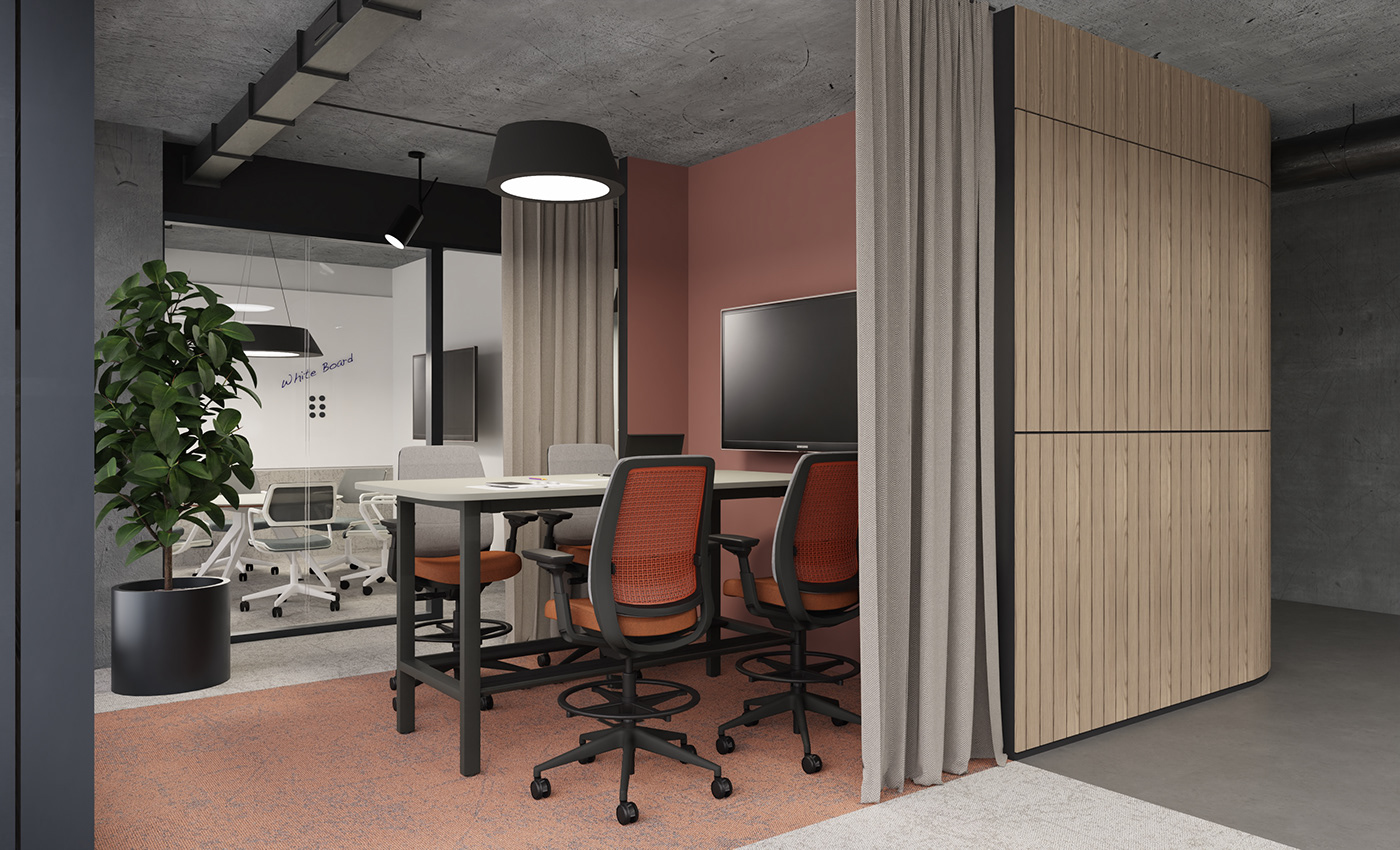






In the proposed design are used natural materials, warm colors and flexible spaces to create a welcoming environment for the new P3 Mobility offices.
Main aim was creating an untraditional and comfortable workspace where people work together, collaborate and communicate amongst each other. High shelfs with plant zones as seperators between open working areas, break areas , warm lighting, smooth and curvy furniture provide warm and pleasant atmosphere.
The main idea of the project is to adjust the traditional concept of office space interior to new requirements of today’s rapidly changing world. Modern office spaces blur the boundaries between work and leisure in response to workers’ willingness to maintain work-life balance. Our proposed design for P3 Mobility is a place for brave creatives who dedicate lot of their time to achieving professional goals. They need a working environment that will beneficially affect their productivity and creativity levels as well as allow them to reset in-between tasks.
Walls and glass partitions as well as a variety of decorative elements support the overall concept by soft geometry and arch forms. The walls are painted with deep shades of blue, terracotta, dark green and beige. Some are covered with acoustic wood panels, which also refer to modernism by color, form and texture.
